The Jagende Hütte
On Labor Day 2003 I was in the barn, priming sheets of plywood for the soffits on the house. It was pouring rain out and after I got the priming done, I realized I still had vast amount of time to kill, and the rain was showing no sign of letting up. At that point I realized I was leaning on the remains of a 5’X5’ plywood packing crate I’d snatched from work 4 years ago—a hunting blind I’d never built. I started priming and painting and by the time I left the farm that weekend, I had the crate and a bunch of T1-11 scraps ready to put up. The crate sections themselves were 1/2″ plywood rimmed with 2X4 laying flat.
I’d targeted the top of Gobbler’s Knob for this project. It would overlook a pasture that is frequented by both the deer and the turkey. It’s also in sight of the house, so I could do all my scouting from Dorf’s Thoughtful Spot at Pooh Corner while I enjoyed Happy Hour.
Design for the blind was more conceptual than anything else. I knew I wanted something bigger than just 5X5. I figured I’d add 2 feet (that was the size of my biggest siding scrap. There were several scraps of that size or slightly larger, so I painted them all up and figured some would go for walls and some for roof.
A month later, I took all the painted pieces out in the yard and cut windows, affixed hinges, and then had Cousin Tim haul the whole kit out. Two hours later and with a few handful of deck screws of varying lengths, I had a shell. I just started with scraps of 1X6 decking as a short stilt making ground contact. I set the first corner up about 6 inches and used a level to keep it about the same all the way around. When the dust settled, I measured and had a 9X5 footprint.
For a floor I threw in some old skids and then put plywood on top of that.
For the roof, I took a bunch of 6 foot skid runner and some 38 “ skid runners and built some trusses with scrap bits 2X6 for reinforcement. That made a nice saltbox-style roof with the peak just right for standing up with a bow and shooting out the windows. I ate up some more scraps of plywood and old planking to finish out the roof, and then threw on some tarpaper and roll roofing.
There is a window on each side that tilts in and forms a solid shooting rest. If you only open up two of the windows at a time, it stays fairly dark inside. The window dimensions are about a foot high and I think something like 40” wide in the front, 32” wide on the sides, and 18” out the back. The finish paint job included some dark tree trunk forms that are intended to be where the breaks in the curtains come. Hopefully, with the proper color curtains, an animal will be less likely to see the shooter. There are also tan-colored areas along the bottom that make the house blend in with the tree line in back and the tall grasses in front. Next summer I’ll have the guy give me an extra 5 feet all the way around when he’s haying, and this house will disappear from sight. As it is, you can only see it from 400 yards away with binos or a good imagination.
For curtains, I had the Girlfriend sew me up 2X2’ panels of some buck-a–yard stuff I got from Walmart. The color fit the paint I first put on, but later I switched to a different color scheme to make the house blend in better. Now the curtains stand out like a sore thumb, but I’ll go back to Walmart and blow another $3 and try again before turkey season. They’re put up with clothesline and eye hooks. It may look really clunky, but everything you see was done with scraps from the receiving dock at work and leftovers from residing the house. No fresh dimensional lumber was consumed in the completion of this project.
The door is just a scrap of siding with hinges and a hasp. Seating is 5 gallon buckets with a $10 swivel seat top from Walmart I had to suspend work to give all the critters time to get used to it. Work ceased on October 1. Angus, the five-year-old and I bagged a doe from it on 11/9. At 2017sundown that evening, the blind was surrounded by a herd of 10-12. We bagged the doe just in front of the barn.
Read: Angus’ Doe
Pros: Roomy enough for my 6’4.5″ frame to stand and stretch, with 2 kids and a dog along. The perfect house for the perfect site. The windows are great for shooting from– a rock solid rest. This is THE place to be when it’s pouring down rain (or worse), or you have a fidgety kid. It will also be a place I can totter out to when I’m 95.
Cons: The barred windows are great, but a bit noisy to open and close. I may put up a simple latch to use while hunting. The next set of curtains will be weighted at the bottom with lead shot so they don’t blow around. If I had it to do over again, I’d put the door in the front.
Other ideas: I’m going to bring out some concrete blocks and build a place for a one-burner propane stove. Then I can have my coffee and soup hot. I am going to experiment with a couple of ideas for a gun rack. I may steal a cue from a program I saw on the Outdoor Channel and hang loops of rope from the ceiling so that rifles can be held at the ready. A funnel and a piece of garden hose run out to the field would make a fine urinal. This site did not require a raised platform. I may duplicate this design on 8 foot stilts in at least one other location If I plant Morning Glory or Virginia Creeper around this blind, I can cover it in a year or so with natural cover.
This post has already been read 1449 times!
Views: 2
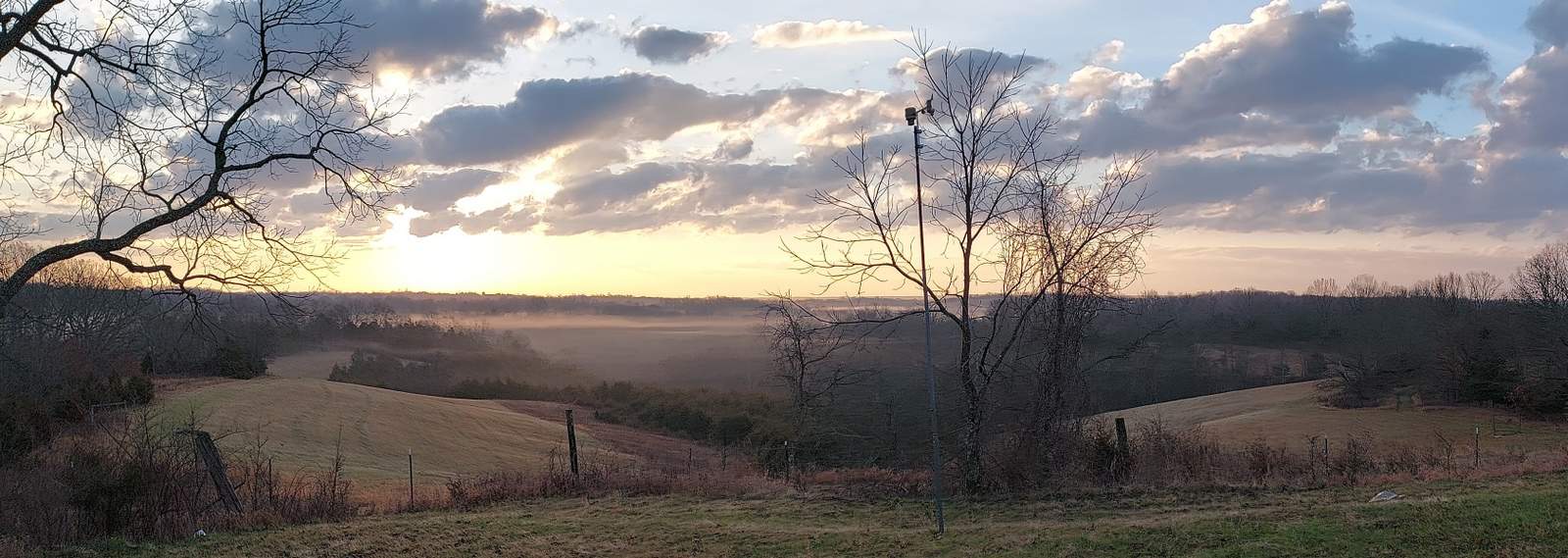

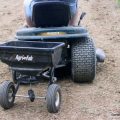
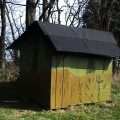
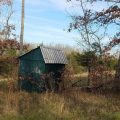
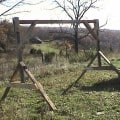
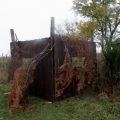
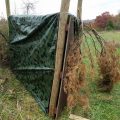
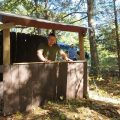
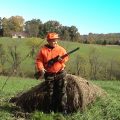
Pingback:Deer Camp — Maintenance Weekend | Genesis9:2-4 Ministries